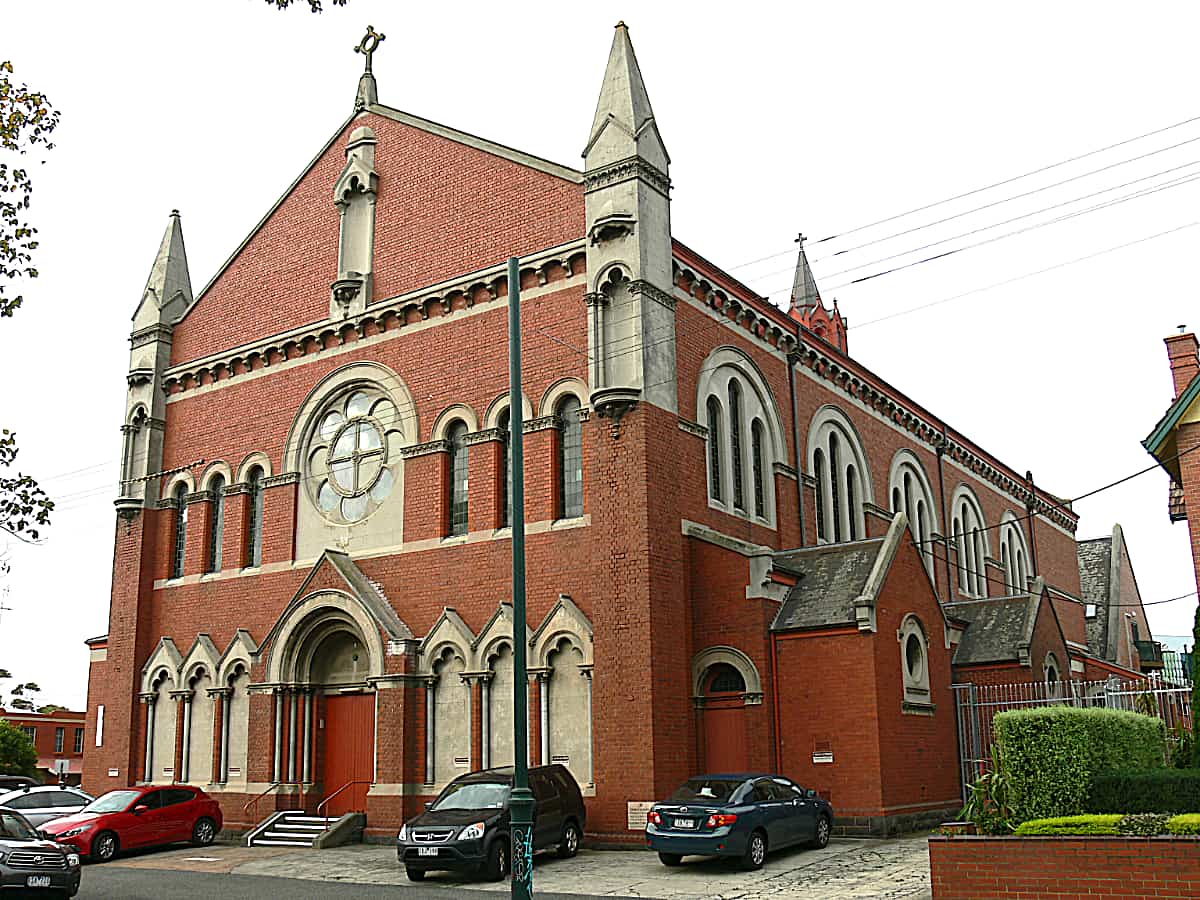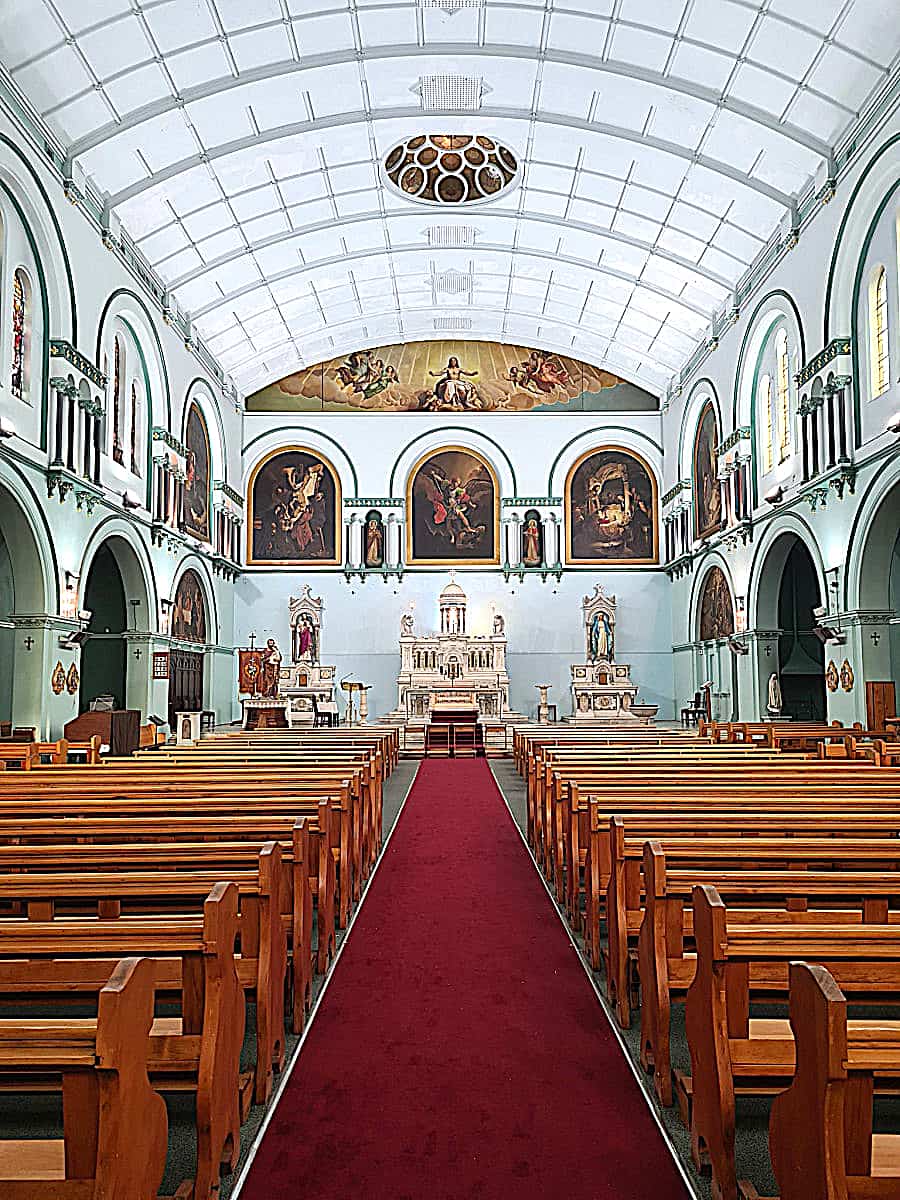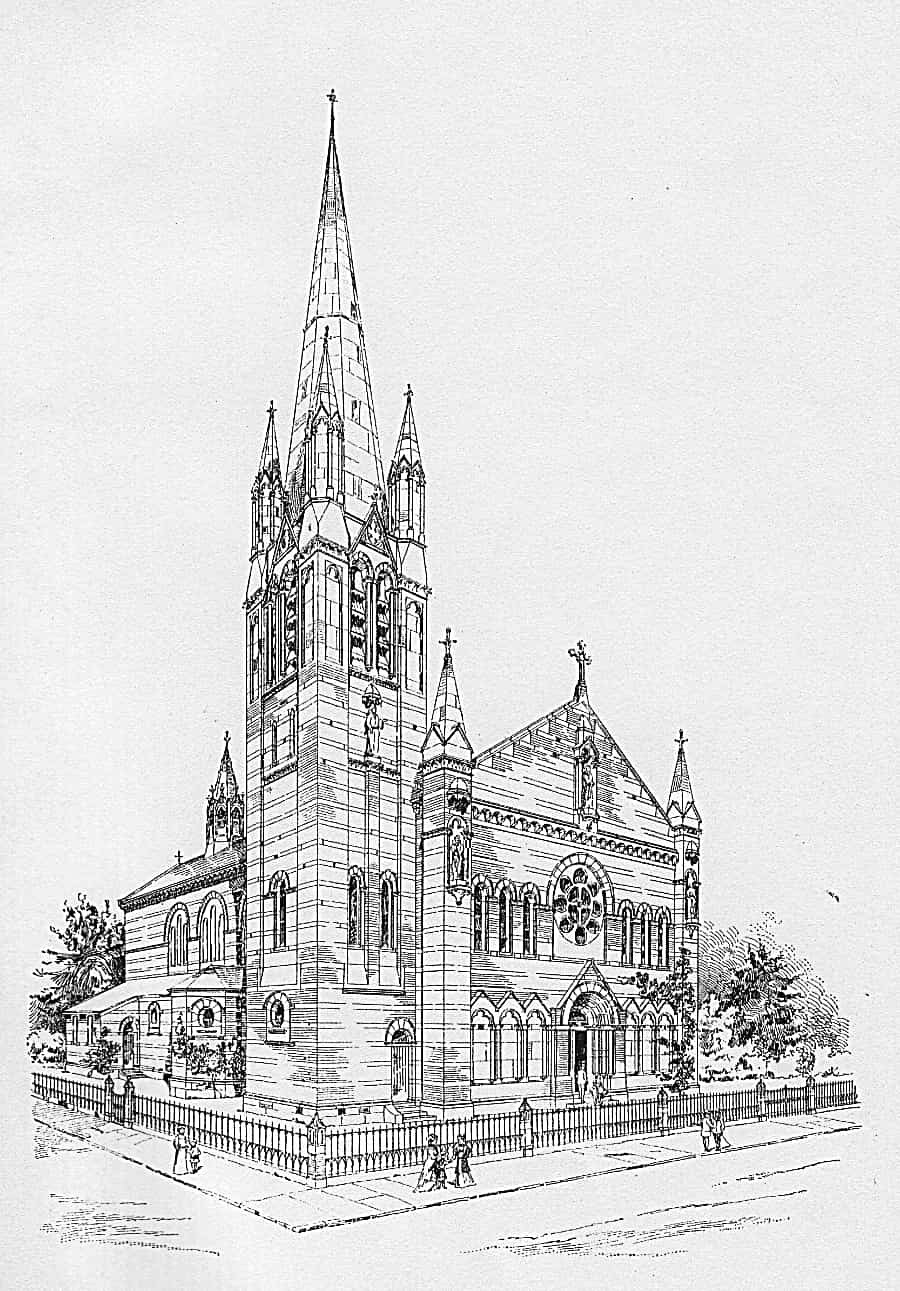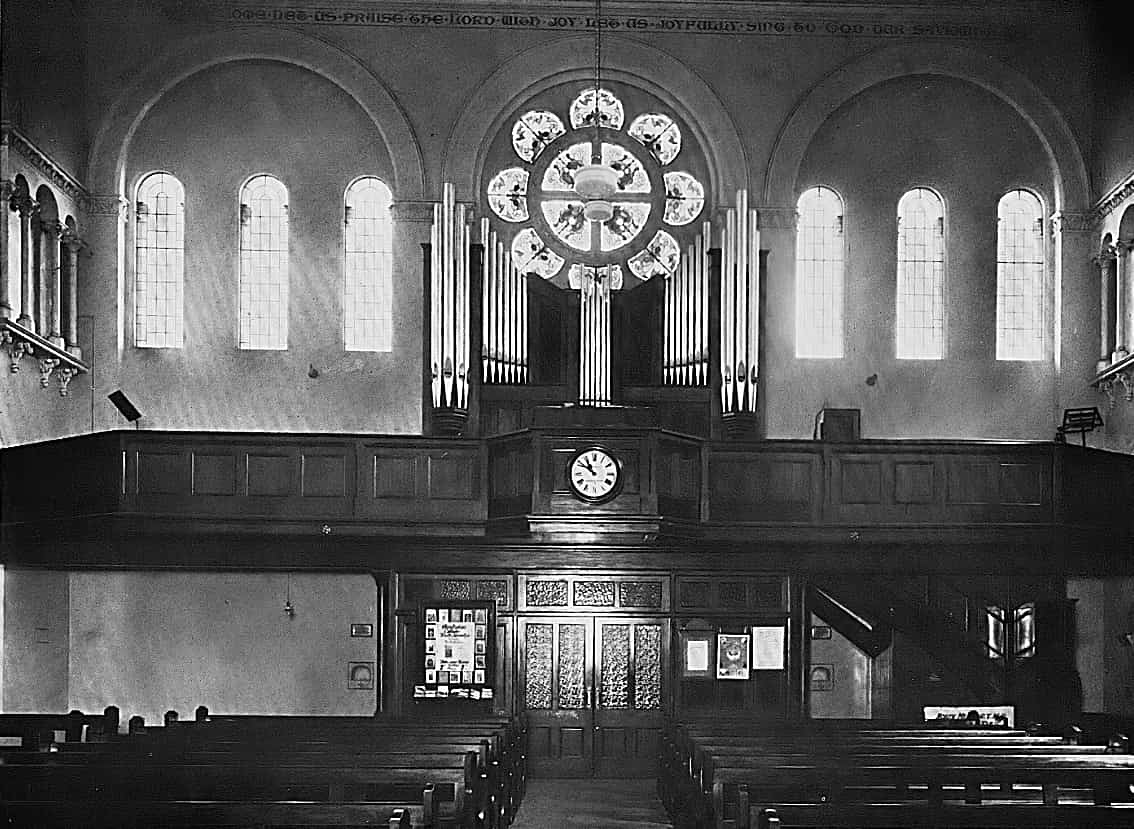
St Michael’s Catholic Church, North Melbourne: exterior from west
(photograph by John Maidment [22 April 2016])
Historical and Technical Documentation by John Maidment
© OHTA, October 2022

St Michael’s Catholic Church, North Melbourne: exterior from west
(photograph by John Maidment [22 April 2016])
Historical and Technical Documentation by John Maidment
© OHTA, October 2022
The foundation stone of St Michael’s Church was laid on 2 June 1907.1 The architects were Grainger, Kennedy & Little.2 The building was opened on 1 December 1907.3

St Michael’s Catholic Church, North Melbourne: interior from west
(Latin Mass website accessed 8 October 2022)
DESCRIPTION OF THE CHURCH.
The new church is unique in many respects, being a noble example of Romanesque architecture, and displays such a wealth of artistic beauty that it is well worth description. Standing on a commanding site, at the intersection of Brougham and Dryburgh streets, the grand features of the church are shown effectively. The structure is of brick, with picked facings, and stands on massive bluestone foundations. All the dressings are finished to harmonise with the brickwork, whilst the roofs are covered with best Bangor slates. On the main roof there is a ventilating turret 28 feet high, through which light will be obtained to a domical opening in the main ceiling over the sanctuary, and thus lighting the altar. At evening service, lighted by electricity, this will be a prominent feature for miles around. The tower is designed to be 125 feet high, with brickwork in lower portion, and triple openings on each side under the gablets. The surmounting spire flanked with octagonal spirelets at the angles, will be octagonal on plan. The lighting of the church general is obtained by five pairs of triple lights in the clerestory, with circular windows to the side aisles, chapels and confessionals. The west front is arcaded on each side of the principal entrance, with triple lights above on each side of the large central foiled rose window. In the surmounting gable, and in the flanking buttresses, three niches for statuary, with canopies, are formed. The plan of the building provides an interior 124 feet 3 inches long, by 62 feet, and 46 feet in height, with the central passage 5 feet wide, and side passages 4 feet wide. There are seven doorways for entrance and exit. The sanctuary is 51 feet by 25 feet, affording ample area for the altar steps, predella, main altar, and two side altars. At each side of the sanctuary are a sacristy and nuns chapel, 25 feet by 13 feet, and north end of the west front is the baptistry, and a shrine chapel, whilst on the south side, two confessionals, each 12 feet by 7 feet, project outside the side aisle wall. Over the west entrance porch an organ and choir gallery 60 feet by 11 feet is provided, access being arranged by separate staircase. The church is planned to seat 1172 worshippers. The inside will be light and airy, the windows being glazed with symbolical cathedral glass; whilst the walls are plastered with enriched arcading in clerestory. The curved ceiling, which, along the roof, is carried on massive steel braced principals is singularly and effectively treated in fibrous plaster, panelled and moulded. The woodwork generally is in Californian red pine.4

St Michael’s Catholic Church, North Melbourne: architects’ drawing showing the unbuilt tower and spire
(collection John Maidment)
The proposed tower and spire of the church were never completed.
The frescoes at the east end of the church were painted by the itinerant Italian artist Signor Giorgio [George] de Pyro, who later settled in London.5
The organ was installed in St Michael’s Church in 1911. It was opened on 5 February of that year by organist Miss Sheila O’Donnell. It is likely it was a secondhand instrument and made by William Anderson and had mechanical key and stop action. The specification was quoted then as:
| GREAT Open Diapason Stopped [bass and] Clarabella Dulclana Principal Flute Fifteenth Swell to Great SWELL Open Diapason Lieblich Gedact Gemshorn Hautboy PEDAL Bourdon Great to Pedals Swell to Pedals |
8 8 8 4 4 2 8 8 4 8 16 |
4 composition [pedals]
Crescendo [swell pedal]6

St Michael’s Catholic Church, North Melbourne: organ sited in west gallery
(Geo. Fincham & Sons catalogue 1931)
The rebuilding by Geo. Fincham & Sons Pty Ltd in 1928 included new tubular-pneumatic action, stopkey console, and a reconstructed organ case wrapping under the rose window, with the manual divisions placed side by side.
| GREAT Open Diapason Claribel Dulciana Principal Suabe Flute Fifteenth Swell to Great SWELL Open Diapason Gedact Viol Sourdine Gemshorn Oboe Tremulant PEDAL Bourdon Bass Flute Great to Pedal Swell to Pedal |
8 8 8 4 4 2 8 8 8 4 8 16 8 |
[added 1928] A A [added 1928] |
Compass: 56/30
Reversed stopkey console
Fixed thumb pistons
Balanced swell pedal
Tubular-pneumatic action7
The organ is currently unplayable but would benefit from a full restoration, focussing upon the renewal of leather and felt components, overall cleaning and the provision of a new blower.
1. Advocate, 25 May 1907, p.9
2. Ibid., 2 February 1907, p.21
3. Ibid., 16 November 1907, p.21
4. Ibid., 7 December 1907, p.20
5. Ibid., 12 August 1911, p.23
6. Ibid., 11 February 1911, p.21
7. Specification noted 1966 John Maidment