Christ Church Anglican Church
Daylesford
George Fincham 1871; renovated 1979 Leighton Turner
2 manual, 12 speaking stops, 3 couplers, tracker action
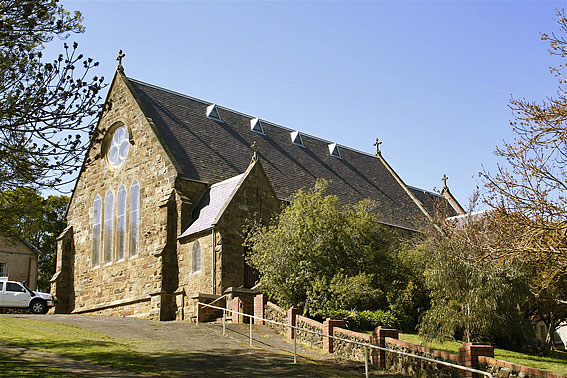
Photo: Trevor Bunning (Oct. 2008)
The nave of Christ Church was designed by the noted 19th century Melbourne architect Leonard Terry, best known for his many bank buildings, the Melbourne Club and many Anglican churches in the Gothic style. It is an early example of Terry’s work, the spacious nave with west-end lancet windows dating from 1862-3 but never completed with its intended tower at the south-west corner and prominent stair turret (very similar in design to what was later erected at Christ Church Anglican Church, Birregurra, in the Western District). In 1896 a substantial elevated chancel in red-brick was erected to the designs of Inskip & Butler in a similar idiom to their much larger St Alban’s Church, Armadale, Melbourne. This was funded through the Will of local landowner William Edward Stanbridge, of ‘Wombat Park’, who is commemorated in a brass plaque set into the sanctuary floor. Designed in an arts and crafts Gothic style, this is separated from the nave by a carved wooden rood screen and placed over the vestries beneath. The chancel is paved with tessellated tiles on a concrete base. The blackwood choir stalls, communion rails and altar are likely to have been designed by Walter Butler, the stalls very similar to those at the Chapel of St Peter, Melbourne Grammar School. The carved rood screen in eucalypt appears to have been designed by Louis Williams and probably dates from the interwar years; some smaller communion rails in the nave come from the Anglican Church at Glenlyon and appear to have similarly been designed by Williams.
The organ was built in 1871 by George Fincham and is one of only a handful of early examples of his work to remain intact; the cost was £320. It was opened at a recital given on 1 October 1871 by P.C. Plaisted. Originally placed in the nave both at gallery and floor level, it is now sited in a chamber to the right of the chancel. Some minor restoration work was carried out by Leighton Turner, of Ballarat, in the 1970s.
The instrument has a fine blackwood case consisting of five flats containing spotted metal pipes of the Choir Dulciana. The two manual divisions are unusually Choir (unenclosed) and Swell (enclosed) after the precepts of the Revd F.H. Sutton (which may also be found at Brant Broughton, Lincolnshire, Plumtree, Nottinghamshire, and Worting, Hampshire). A second Fincham organ to this scheme was built for All Saints’ Anglican Church, St Kilda in 1868 (now destroyed). The Swell has a small chorus from 16ft to Mixture and a chorus reed, with a smaller flute chorus on the Choir. The manuals do not overhang, owing to the early date. Rack pillars are also used to support the rack boards; Fincham was later to employ vertical segments of timber for this purpose. This is the earliest two manual Fincham organ to survive unaltered.
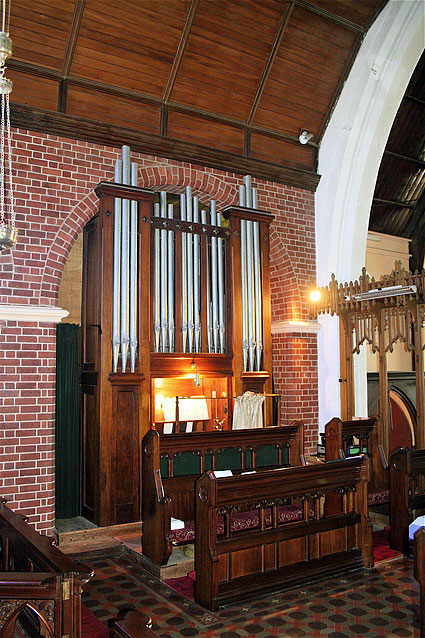
Photo: Trevor Bunning (Oct. 2008)
| CHOIR Clarabella Dulciana Gemshorn Flute Piccolo Swell to Choir SWELL Double Diapason Open Diapason Stopped Diapason Principal Mixture Cornopean PEDAL Pedal Open Choir to Pedal Swell to Pedal |
8 8 4 4 2 16 8 8 4 II 8 16 |
unenclosed bass in façade tapered TC – open wood open wood, top octave metal TC TC 19.22 breaks to 12.15 at middle C TC |
Compass: 56/29
3 composition pedals to Great
Trigger swell lever
Mechanical key and stop action
Attached drawknob console
Spotted metal pipework throughout
Victorian Churches, edited by Miles Lewis. East Melbourne: National Trust of Australia (Victoria), 1991, p.115
E.N. Matthews, Colonial Organs and Organbuilders. Carlton: Melbourne University Press, 1969, p.166
Frederick Heathcote Sutton, Church Organs: their Position and Construction. New ed. Oxford: Positif Press, 1983, pp.27, 33, 35
Notes taken at Christ Church by John Maidment 1966, 16 January 2008
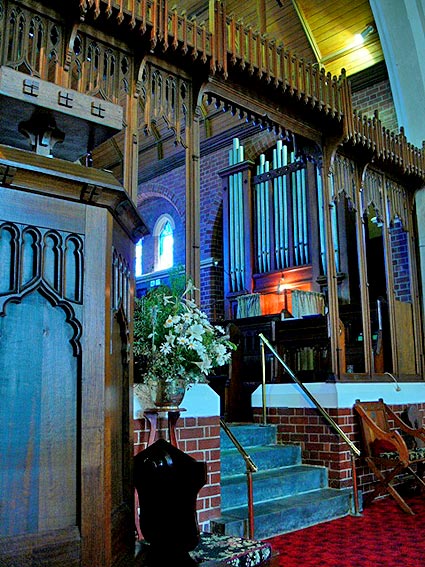 |
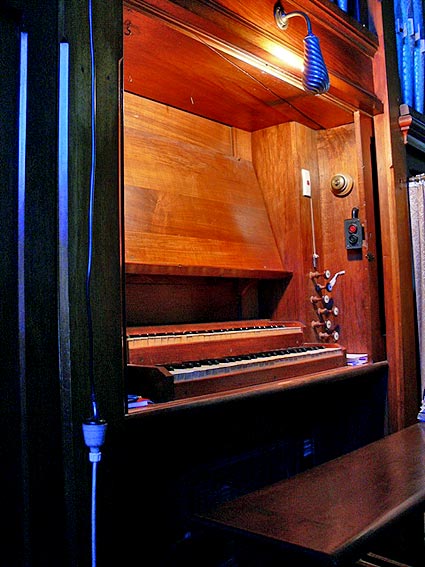 |
|
 |
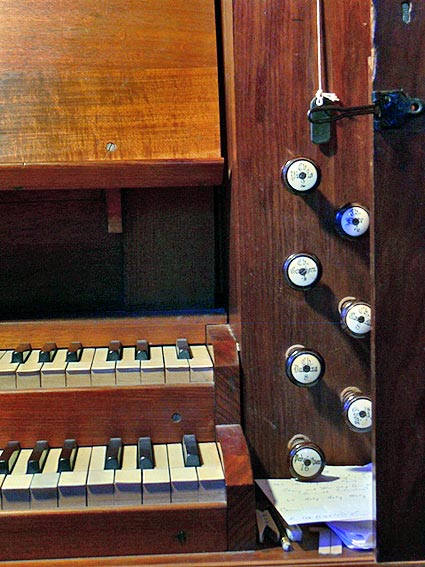 |
|
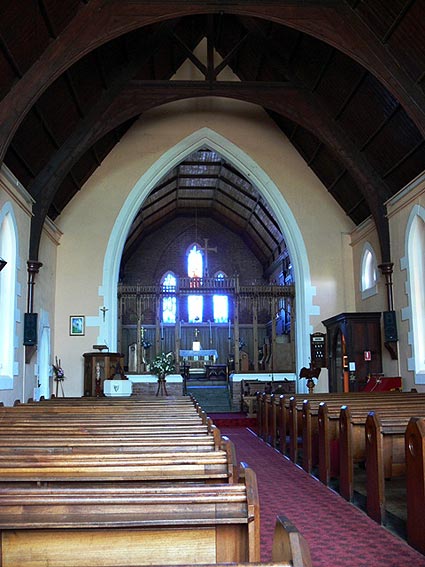 |
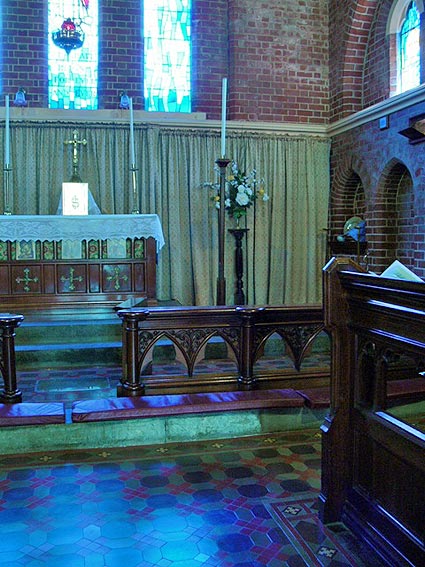 |
|
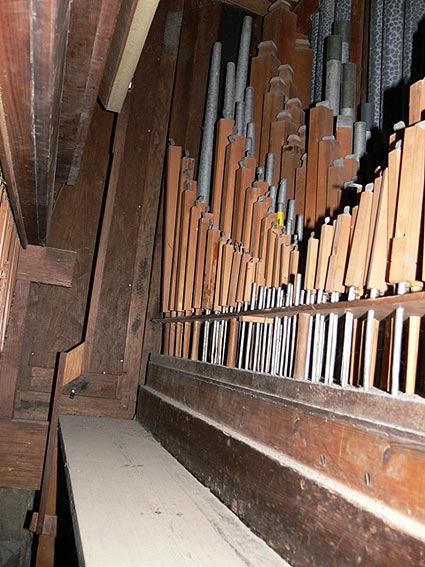 |
 |
|
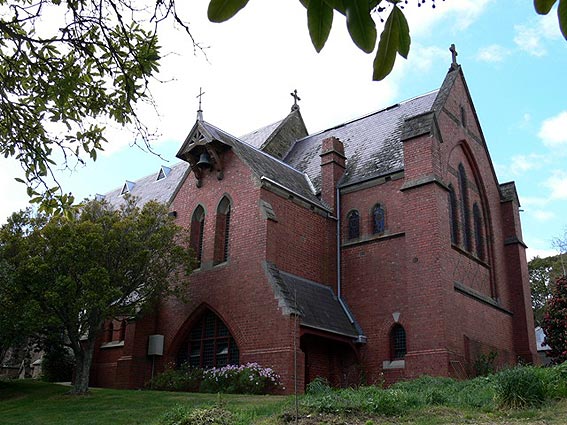 |
||
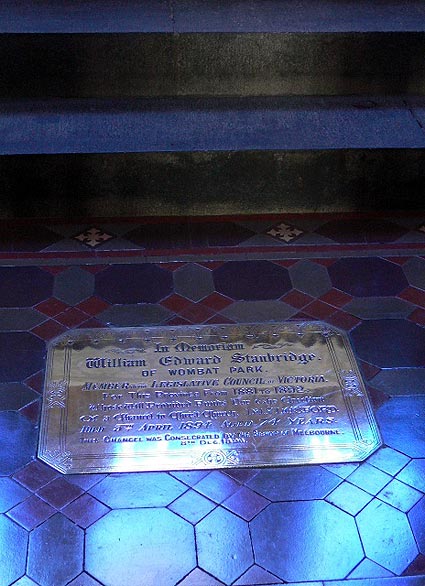 |
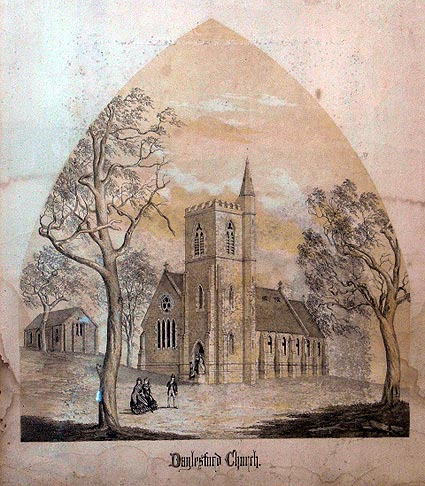 |
|
Photos: JRM 16 Jan, 08