St Michael & All Angels Anglican Church
cnr Market Place & Highland Lakes Road, Bothwell
B. 1862 Samuel Joscelyne; inst 1869 St Luke's Church, Bothwell;
inst. present loc. 1891. Res. 1967 K.R. Davis & Son.
Ren. 2001 Gibbs & Thomson. 1m., 9 sp.st., pedal pulldowns, tr.
Man: 8.8 divided.8.8.4.4.2. 16.8.
Historical and Technical Documentation by John Maidment
© OHTA (last updated May 2011)
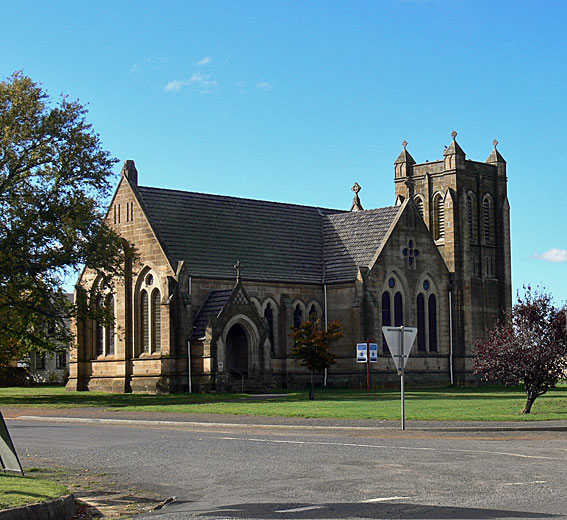
St Michael's Anglican Church, Bothwell : exterior from south-west
[photograph by John Maidment (28 April 2011)]
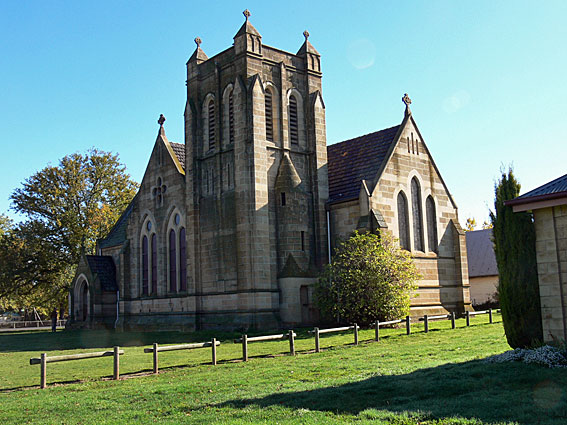
St Michael's Anglican Church, Bothwell : exterior from south-east
[photograph by John Maidment (28 April 2011)]
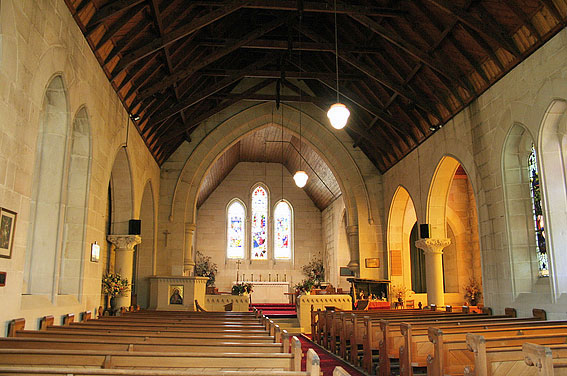
St Michael's Anglican Church, Bothwell : interior from rear
[photograph by Trevor Bunning (December 2008)]
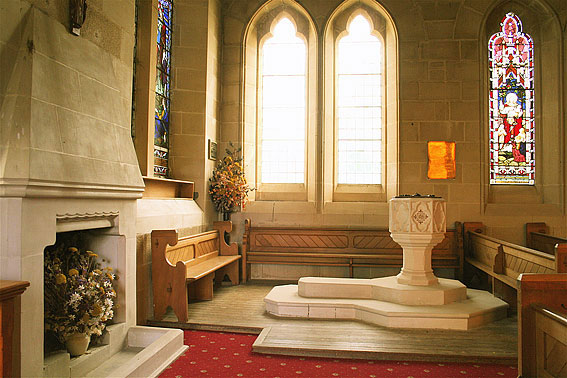
St Michael's Anglican Church, Bothwell : interior showing fireplace and font at west end
[photograph by Trevor Bunning (December 2008)]
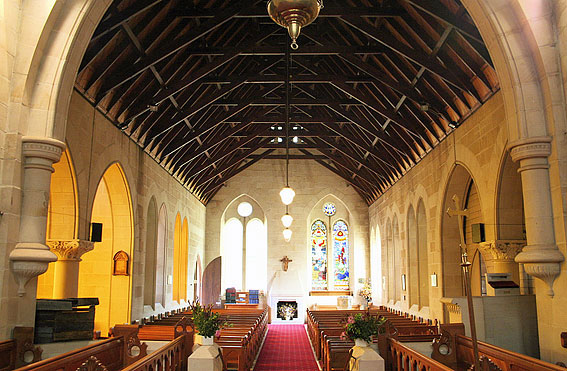
St Michael's Anglican Church, Bothwell : interior from east
[photograph by Trevor Bunning (December 2008)]
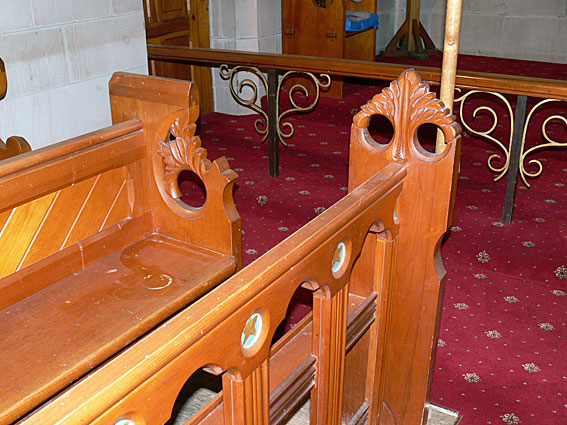
St Michael's Anglican Church, Bothwell : carved choir stalls executed in kauri
[photograph by John Maidment (28 April 2011)]
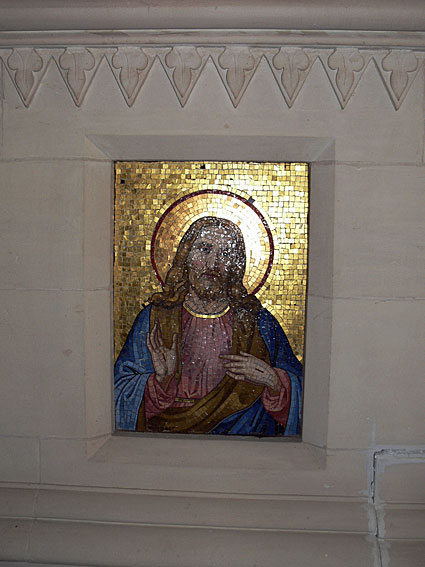
St Michael's Anglican Church, Bothwell : mosaic panel placed in pulpit
[photograph by John Maidment (28 April 2011)]
Before construction of the present church, the Anglican and Presbyterian congregations met in the same building, which survives today as St Luke's Uniting Church. Owing to differences and disputes, the present church dedicated to St Michael and All Angels was begun in 1887 and consecrated in 1891.1 It was designed by Alexander North, of the Launceston firm of Corrie & North, in a simplified French Gothic style and built of sandstone quarried nearby. The tower was built in 1921, but this cruciform church still awaits the completion of the north transept and spire.2 The elegant stone-faced interior incorporates a large fireplace at the west end, double-arcades screening the transepts, with carved column capitals in Oamaru limestone, and a low stone wall screening the chancel which links to a stone pulpit containing a mosaic made by J.F. Ebner, London representing the Saviour preaching the sermon on the mount.. The fittings are to North's designs, including the stone font and the carved kauri choir stalls incorporating stylised fleur-de-lis ends in the shape of fern fronds, a feature also to be seen at St Mark's Church, Deloraine. The windows incorporate plate tracery and include the work of stained glass artists Brooks Robinson & Co., and William Montgomery, both of Melbourne. Two of the windows came from the previous church.3
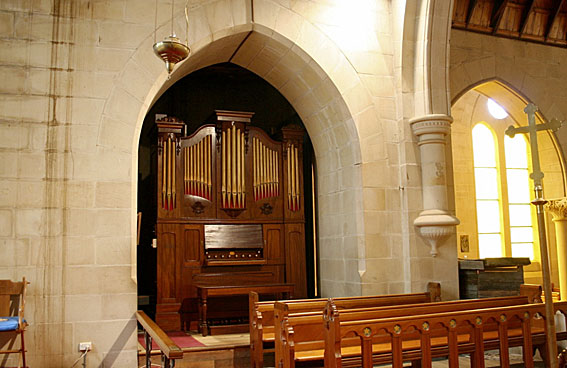
St Michael's Anglican Church, Bothwell : organ showing location beneath the tower
[photograph by Trevor Bunning (December 2008)]
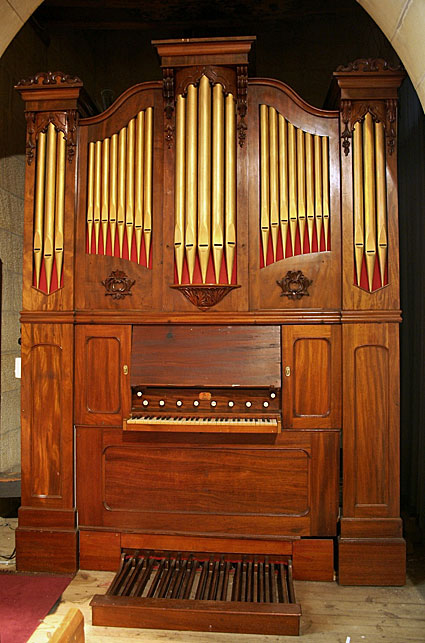
St Michael's Anglican Church, Bothwell : organ
[photograph by Trevor Bunning (December 2008)]
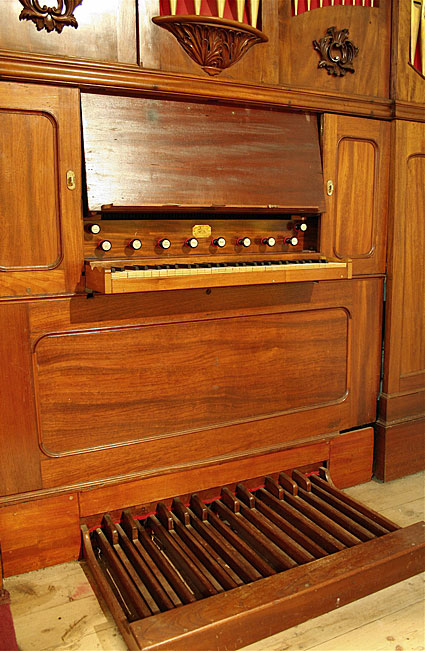
St Michael's Anglican Church, Bothwell : console
[photograph by Trevor Bunning (December 2008)]
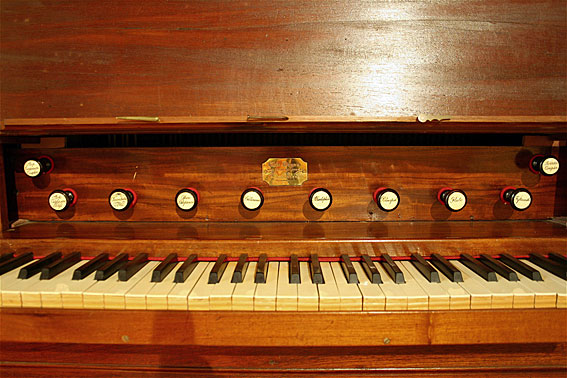
St Michael's Anglican Church, Bothwell : console detail
[photograph by Trevor Bunning (December 2008)]
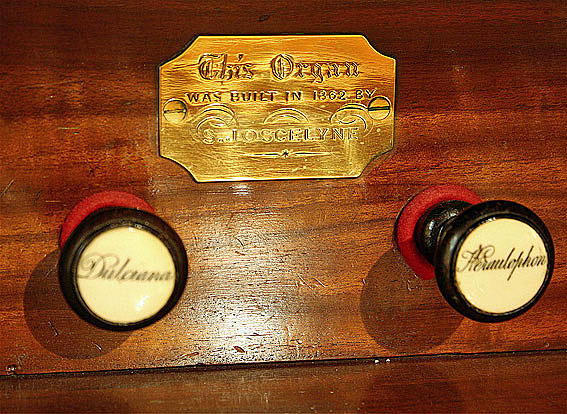
St Michael's Anglican Church, Bothwell : nameplate
[photograph by Trevor Bunning (December 2008)]
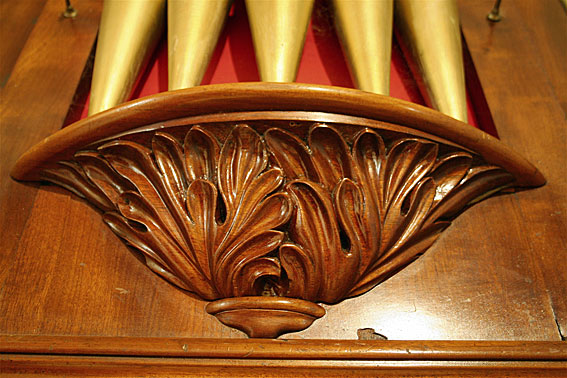
St Michael's Anglican Church, Bothwell : case detail
[photograph by Trevor Bunning (December 2008)]
A brass plate on the organ records that it was built in 1862 by Samuel Joscelyne, who was a cabinet maker based in Launceston. It is likely that he enjoyed an active association with Jesse Biggs, and that the latter may have made some of the mechanical components. The organ was not installed at the previous church in Bothwell until 1869, when it was reported that "special services were held in the church at Bothwell on 26th ult on the occasion of the opening of a new organ. It was built by Mr. Samuel Joscelyne, of Launceston, and erected by Mr. J. Biggs."4 Where the organ was located between 1862 and 1869 cannot yet be established.
The organ has a very fine case in Australian cedar (Toona Australis) and incorporates splendidly carved details. Its overall shape is reminiscent of a fairly standard 18th century English style of organ case, with three major flats and intervening smaller 'harp' shaped flats. The design and workmanship is comparable with another Joscelyne organ, said to have been built for his home, later in Burnie Baptist Church, and now in St James-the-Great Anglican Church, East St Kilda, Melbourne. The drawstops have script engraving.
The organ was moved into the present church for its opening in 1891. Subsequent renovation work has been carried out by Keith Davis, Launceston, in 1967 and more recently in 2001 by Gibbs & Thomson, Hobart.5 Sadly its placement in the base of the tower is not ideal for acoustical projection.
MANUAL
Open Diapason
Stop Diapason Bafs
Clarabella
Keraulophon
Dulciana
Principal
Flute
Fifteenth
Bourdon Coupler
Stop Diapason Coupler
|
[8]
[8]
[8]
[8]
[8]
[4]
[4]
[2]
[16]
[8]
|
CC-BB
TC
TC
TC
TC
GGG-BBB
GG-BB
|
Compass: manual GG-f3 ; pedal CC – C 2 octaves pulldowns
Mechanical key & stop action6
1 Dorothea I. Henslowe, Our Heritage of Anglican Churches in Tasmania (Moonah, Tas.: Mercury-Walch, c.1979), p.15
2 Australasian Builder and Contractor's News, 23 March 1889
3 Launceston Examiner, 31 October 1891, p.2
4 Launceston Examiner, 2 October 1869, p.2
5 Brian Clark & Michael Johnson, Pipe Organs of Tasmania. 3rd ed. Hobart, Tas.: Hobart Organ Society, 2002, see under organ 40
6 Details noted John Maidment 1970; David Kinsela, 'The organs of Tasmania', The Journal of the Organ Society of Sydney, vol.1, no.6 (December 1963), pp.44-45












